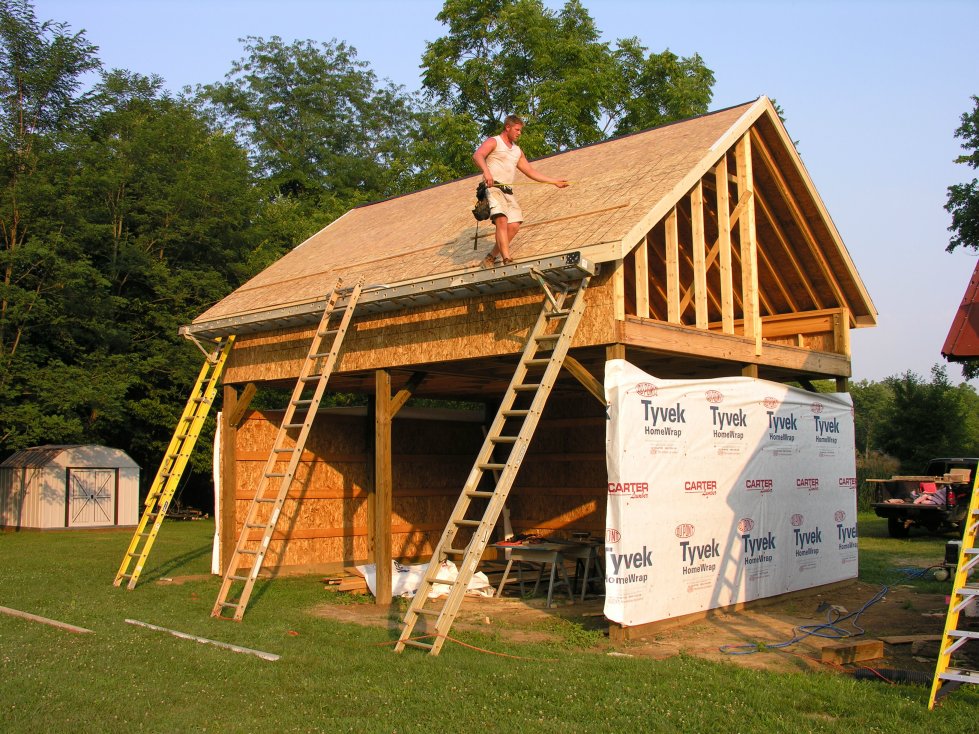|
This summer was a great time to start a project outdoors. We decided a small barn would fit the bill. This wasn't going
to be a metal pole barn, but something a bit more in keeping with the look of a old style barn.
We found plans online and when we received them, we started a site demo of the old shed. The shed was history pretty
fast. The area was about as level as you can get so we were ready to start. The first thing was to figure out the plans to
get a material list. Our plans weren't the best for the novice since there were no material lists, you had to count boards
and figure sizes! Later, deep into the website of the barn designer, I found a note that this barn should be constructed by
a professional not a novice homeowner. I guess I shouldn't say we're novice, we know our way around tools and woodworking
but we're not that young anymore (hate to admit that!). There are a lot of heavy boards to hoist into the air, but starting
with rather heavy 6x6s.
The old lean to was torn down and only the corncrib remains. The new ball will be about 12ft away from the corncrib and
if we can keep it standing long enough , it will be attached with a shed for the tractor.
| Site of new barn |

|
| Ready to start working |
Of course the day had reached 90+. What a nice day to start drilling holes and setting posts, but it had to be done.
It was just the two of us and the posts are 16ft. 6x6's but we got them in..
| Posts in the ground |

|
| Hard work when it's above 90 |
| First floor bones |

|
| It sure looks small |
It's amazing how small the barn looks but how big the boards are. We had 20ft. 2x10's and they had to be hoisted at least
10 ft. into the air. Power tools again came in handy and the bones of the barn grew.
The framing for the roof was a first for both of us and it turned out weel. The only part we had help on was the sheeting
and roofing for this part. The only reason for this was the approaching rain. We would have taken too long to get this far
and we didn't want the loft to get wet. The young man shown climbed around on the roof like he had glue on his feet!
The work was done in no time.


The finished barn will be 24x32. We started with the two story part that is 20x24. Then we added 12x24 shed that can
be two horse stalls. There will also be a connecting she between the barn and the corncrib if it makes it through the winter!
|
